This simple, highly meaningful and charming bamboo house is called "Commune at the Foot of the Great Wall" and was designed by 12 distinguished architects, including Kengo Kuma.
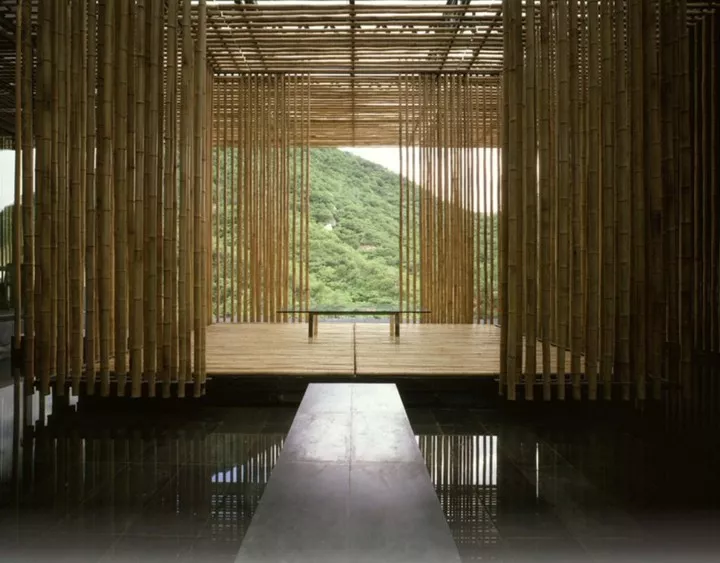
▲Image from: Kengo Kuma and Associates
Many of you have heard of Kengo Kuma. In the hands of the famous Japanese architect who designed the main stadium for the Tokyo Olympics, many strange "disappearing buildings" have been created.
A "negative building" with "green lungs"
Located in the southern city of San Jose in the San Francisco Bay Area, California, USA, Park Habitat will be a new addition to the "disappearing buildings" created by Kengo Kuma and his architectural firm, Kengo Kuma and Associates.
The reason they are called "disappearing buildings" is that these works are imprinted with Kengo Kuma's "negative architecture" design style. By allowing the buildings to blend with the local environment in a natural way, the boundary between the two is blurred, thus achieving the effect of making the buildings 'disappear'.
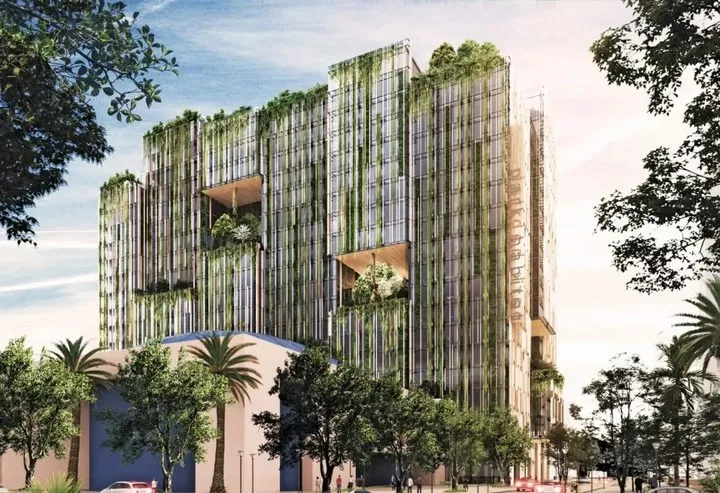
▲Image from: Park Habitat
"Park Habitat" is part of a North American mixed-use real estate development company, Westbank, working with Urban Community, Peterson and OPTrust to transform San Jose, and one of the key words in the transformation is "nature".
The 20-story, 1.3 million-square-foot (120,000 square meter) interior of this high-rise building in downtown San Jose, which includes office, retail and museum space, is a "park" that integrates nature and architecture from top to bottom and from the inside out, with construction beginning recently and expected to be completed by 2025.
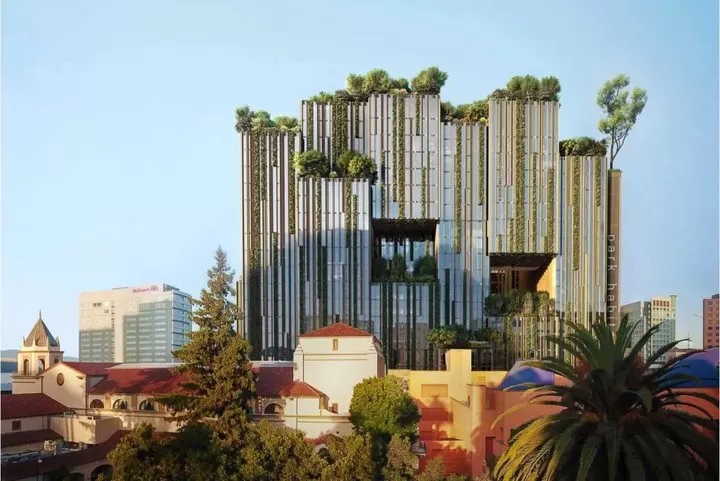
▲ Image from: Park Habitat
"Park Habitat" is designed to integrate nature into the building and to make the office park "work in the park", so plants can be found almost everywhere in the building.
The facade of the building not only has louvers that are oriented according to the angle of the sunlight, but also many plants for shade. These plants provide both shade and a constant supply of fresh air for people moving through the building.
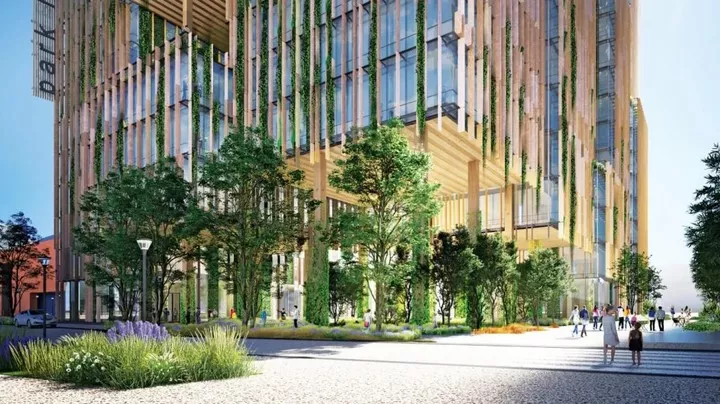
▲Image from: Park Habitat
The exposed south elevation has denser shutters, less glass and more shading vines than the shaded north elevation. And this is just one part of the integration of nature with the building.
The porch at the base of the "Park Habitat" building also incorporates a variety of vegetation, serving as a public space in addition to an extension of the interior to the natural environment of the exterior. The recessed portion of the front porch is a garden that connects the public realm to the building and brings nature and light to the lower levels.
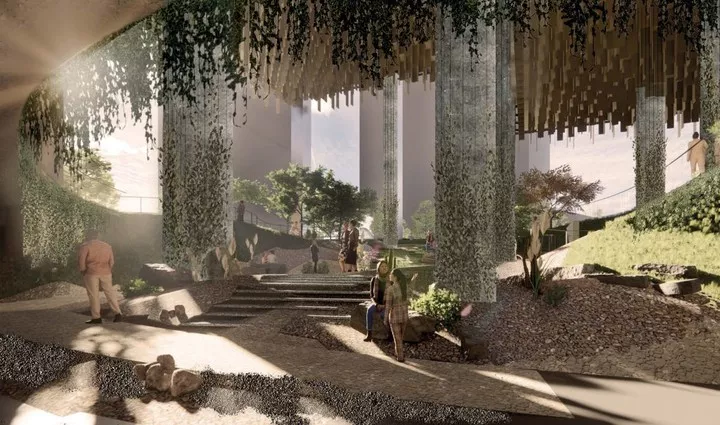
▲Image from: Park Habitat
At the top of Park Habitat, there is a "small forest" where outdoor activities can take place. It is designed to have an uneven terrain, and at the same time naturally incorporates a number of different functional areas, including a lounge, a sculpture garden, a corner for sunbathing, a path for strolling and a tea house for taking a break ......
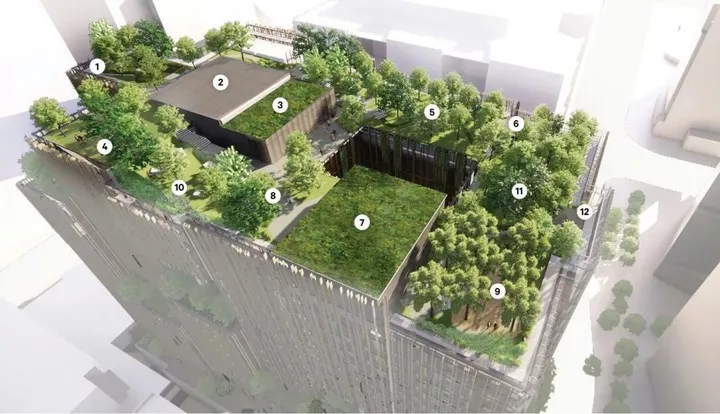
▲Image from: Park Habitat
There is a gap in the feature-rich 'forest' above the roof, along which the sunlight descends to the 'Green Lung', one of the building's highlights, passing outdoor terraces staggered between floors.
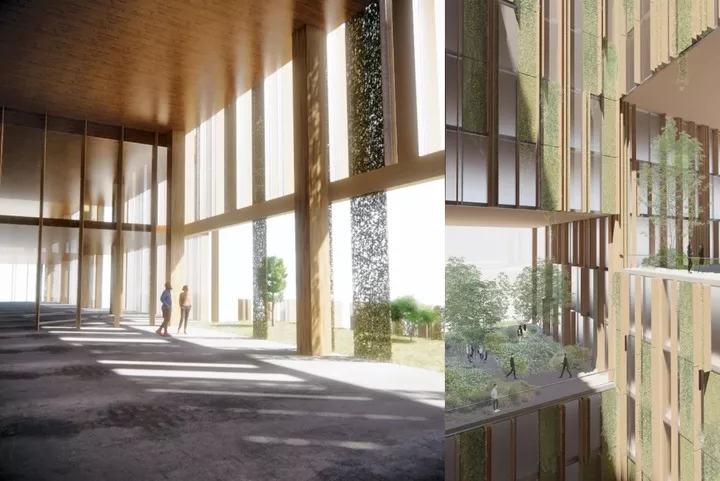
▲ Image from: Park Habitat
The "green lung" is not only a large vertical atrium garden in the "Park Habitat", but also a channel for the building to "breathe".
During the day there is usually sunlight that pours into the building from the roof along the road, as well as heat absorbed by the building. Cooler air enters the building through the 'green lung' at the bottom, and the air in motion is not only transported to the different floors, but the hotter air is also 'exhausted' from the top through this channel.
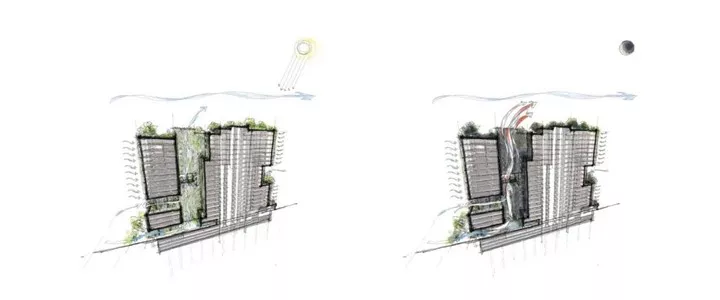
▲Image from: Park Habitat
Ian Gillespie, founder of Westbank, has mentioned that the Bay Area's climate of being able to be outdoors for most of the year is globally unique, but that workspaces are ostensibly built with the primary goal of separating humans from nature. If humans were separated from nature, they would not be happy.
So, he wanted to restore one of the most beautiful natural environments on the planet. Kengo Kuma was chosen because the architect would blur the line between nature and the built environment. Judging from the design of 'Park Habitat', this is indeed not a separate entity from the environment.
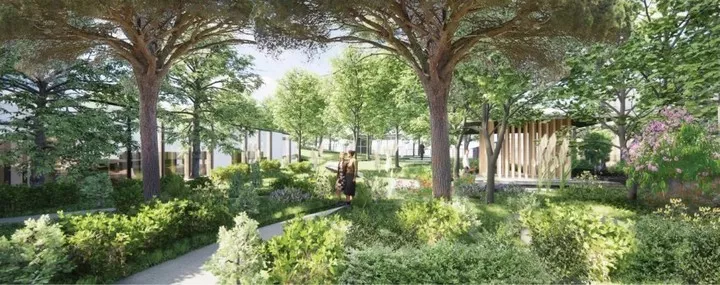
▲Image from: Park Habitat
Those "disappearing buildings"
From "Bamboo House" many years ago to the new "Park Habitat" today, the "negative architecture" style has always been clear from the "disappearing buildings" created by Kengo Kuma.
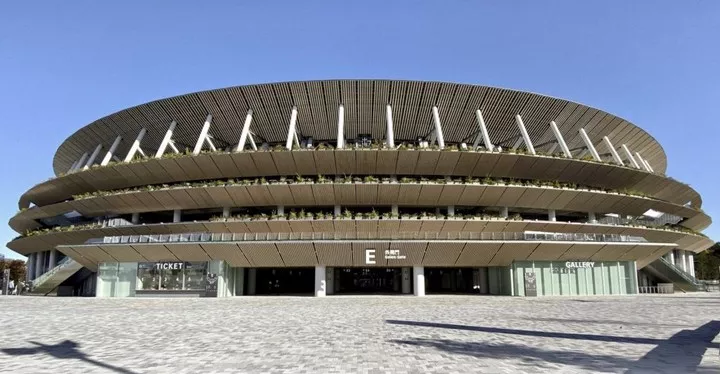
▲Tokyo Olympics main stadium: Image from: Kengo Kuma and Associates
For example, in Shanghai's Hongkou SOHO, the metal folds allow the whole building to 'sway' with the movement of light.
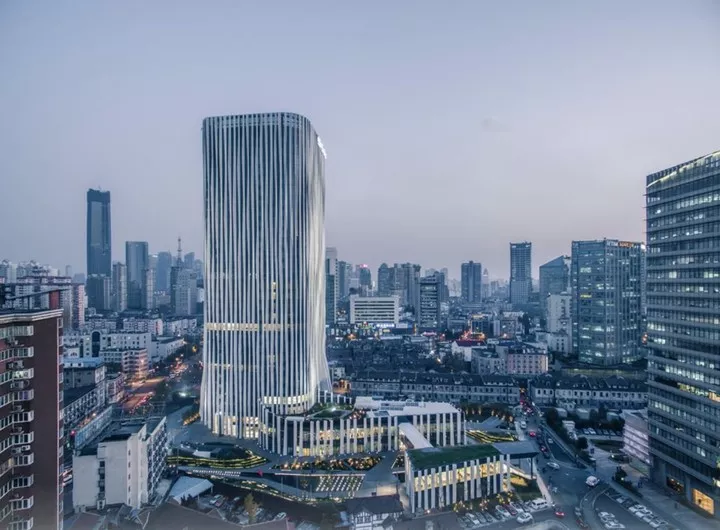
Hongkou SOHO, Shanghai, photo by Kengo Kuma and Associates
Tokyo's micro-hot hills Aonanzan Branch and Asakusa Cultural Center use a lot of wood, allowing the building to stand out from the surrounding modern architecture and "hide" in nature.
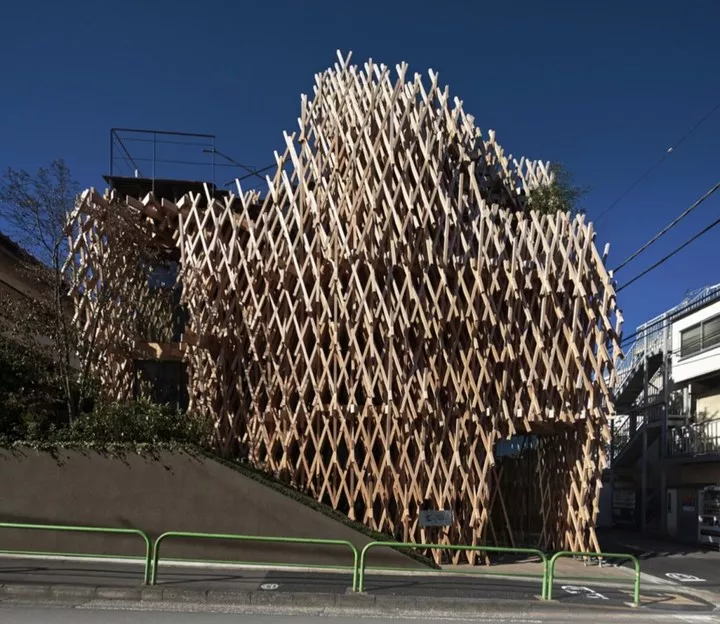
▲Microthermal hills Sunnyhills, image from: Kengo Kuma and Associates
These buildings emphasize the combination of nature and architecture. The Park Habitat, in particular, "nests" nature into the building, and is both a building and an "urban jungle".
Now that people are aware of how important it is to protect the environment, it is not uncommon to see these urban forest buildings as 'green buildings'.
The grid structure of the building's facade provides space for more than a hundred potted plants and climbers dotted around the Swedish home furnishing brand IKEA's mall in Vienna, with a communal roof garden on the top floor.
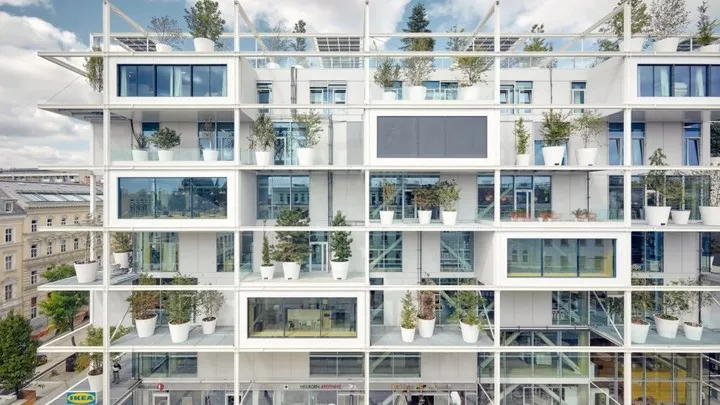
▲Image from: dezeen
PARKROYAL Collection Pickering, an eco-friendly hotel in the garden city of Singapore, is a "three-dimensional jungle" in the middle of a steel city, with large plants in the openings between floors.
The hotel is irrigated with comprehensive energy and water saving measures for the 'warm' lush vegetation and is the first 'zero energy' hotel in Singapore to be powered by solar cells.
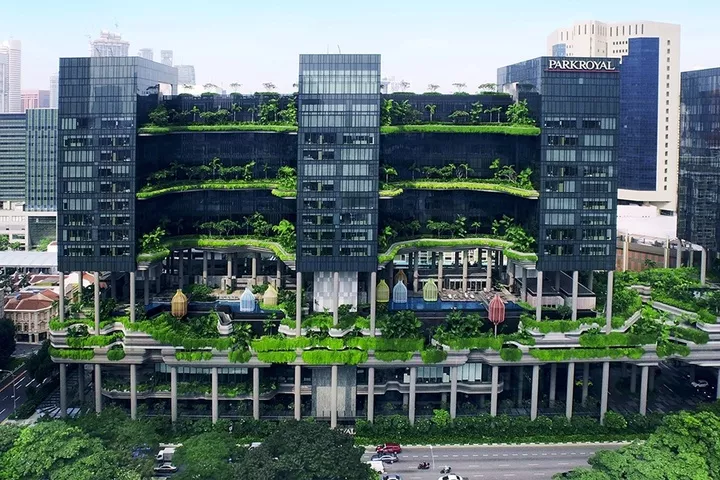
▲Image from: Head for Points
MAD Architects designed and built One River North, a home in Denver, Colorado, a state that attracts many hikers.
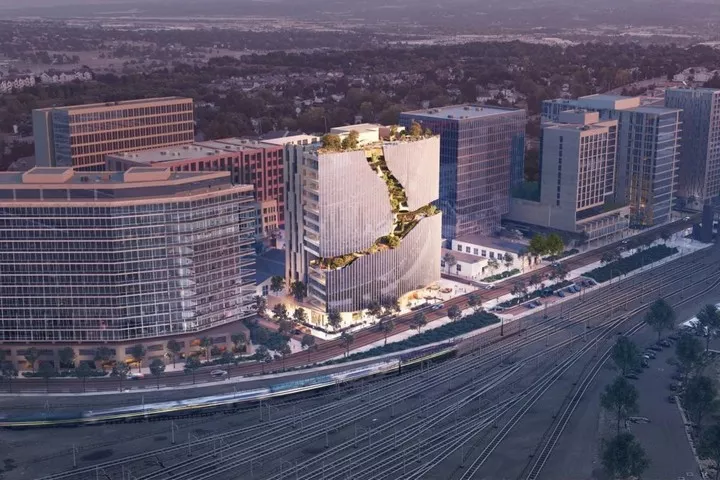
▲Image from: dezeen
As if a 'vertical canyon' split down the middle, the plant-filled public spaces and balconies are placed in the cracks, and the outdoor spaces on different floors are cleverly combined with hiking path-like movement lines.
People are "climbing" in the urban skyscrapers, and what "cracks" out of the urban skyscrapers is vigorous life.
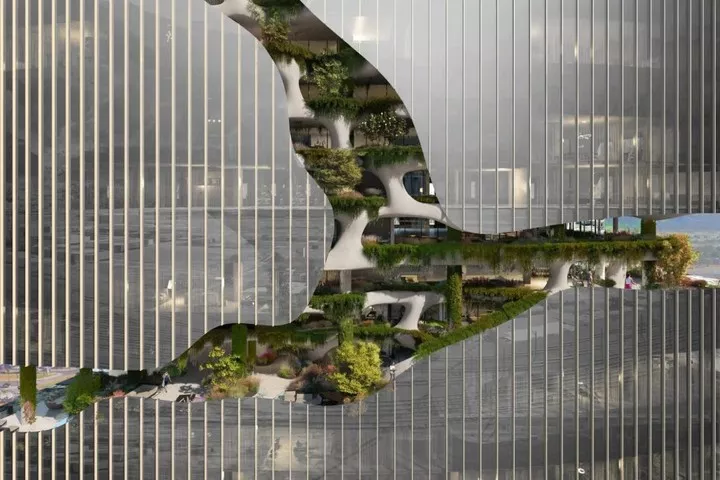
▲Image from: dezeen
At Thammasat University Rooftop Farm (TURF), the largest organic rooftop farm in Asia at Thammasat University in Thailand, the greenery that fills the landscape is not greenery, but a variety of crops.
Landscape design firm LANDPROCESS turned 236,806 square feet (about 22,000 square meters) of abandoned rooftop space into rooftop terraces, where more than 40 edible species such as rice, native vegetables, herbs, and fruit trees have been given a new lease on life in a modern building.
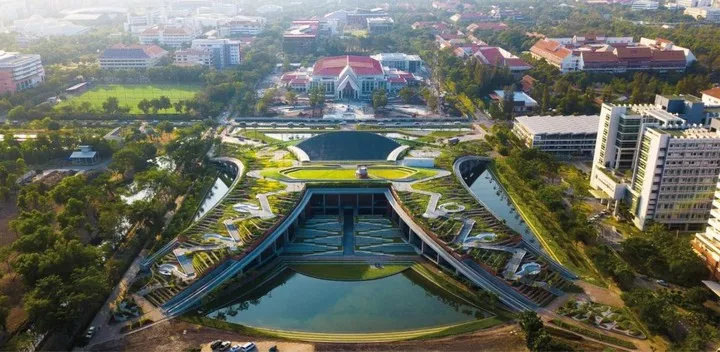
▲Image from: dezeen
Similar to the 'rooftop farm' format is New Spring, an 'agro-ecological skyscraper' that won third place in the 2022 skyscraper competition organized by architects Michał Spólnik and Marcin Kitala in eVolo magazine.
The skyscraper resembles a large facility linking the natural, scientific and social spheres, with a modular space with seed and plant tissue vaults, laboratories, lecture spaces, data centers, warehouses and high-tech composters ...... Also this is a space belonging to a specific biome.
Because in these spaces, there are also plants, soil, microbes, critters and microclimates ...... It's more than just an original way of putting farmland in vertical space, it's also rethinking the way people treat the land.
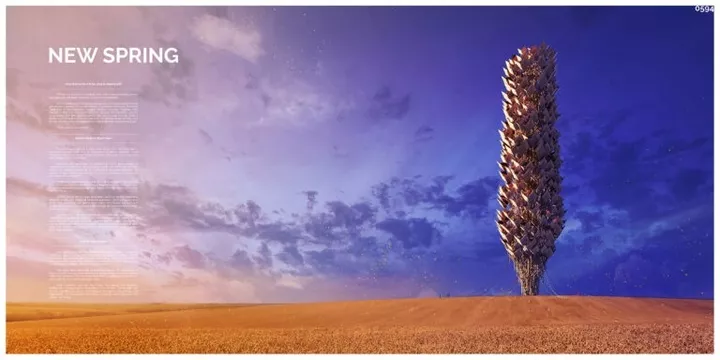
▲ Image from: eVolo
Green building ≠ "green building"
Whether it's putting forests or farmland into a building, these buildings that blend with the environment and use the natural resources in it are undoubtedly green. The rise in environmental awareness has also brought the terms urban farmland and green building into our view more and more often.
However, a green building is not necessarily a 'green building'.
"Green building" refers to a building that saves resources, protects the environment and reduces pollution throughout its entire life cycle, including design, construction, maintenance, renovation and demolition, to achieve environmental friendliness and efficient use of resources. In other words, the key is not whether there are green plants, but whether they are sustainable.
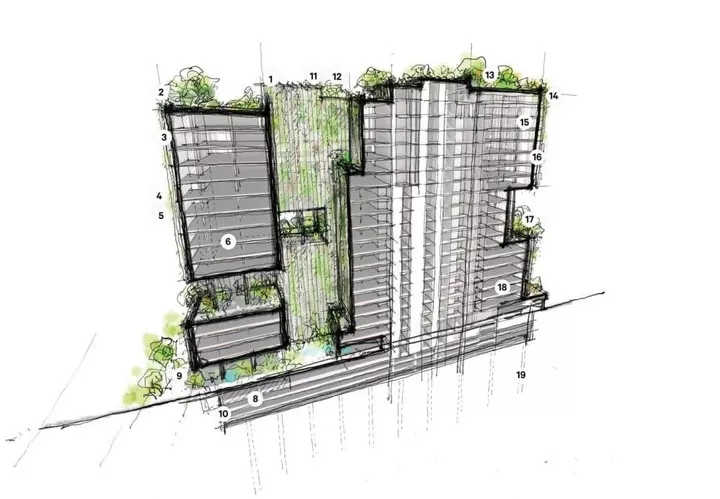
▲Image from: Park Habitat
Park Habitat, which is scheduled to pass the LEED Platinum green building standard, is actually part of the net-zero carbon development in San Jose. Vegetation shading makes a difference to the air; the angle of the blinds is used to adjust sunlight exposure; the 'green lung' and outdoor terrace are passive conditioning systems that enhance light and ventilation by natural means ......
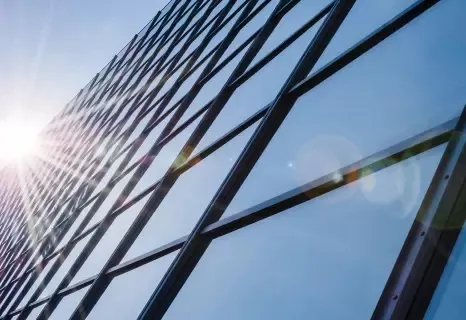
▲Image from: Park Habitat
To keep so many plants alive in California, where water is not abundant, the building also has a water reuse and treatment system that uses treated reclaimed water for irrigation, flushing, etc.
In addition, the solar panels on the roof can also supply some of the electricity to the grid. From these aspects, the "urban forest" of "Park Habitat" is a green building, and it is undoubtedly a "green building".
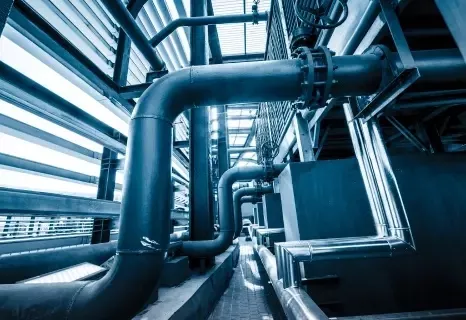
▲Image from: Park Habitat
There is also the IKEA mall in Vienna, where plants in the grid of the building's facade serve as a 'natural air conditioner' to regulate the temperature and air around the building, and a photovoltaic system is placed in the public roof garden on the top floor.
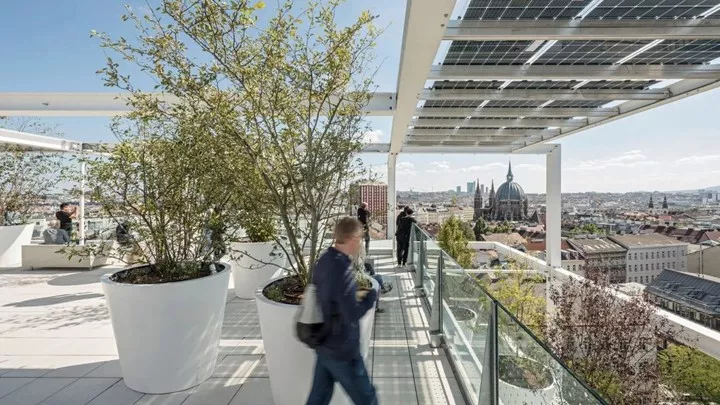
▲Image from: dezeen
The terraced terrain in the University of Thailand's Rooftop Farm TURF allows rainwater to meander down the slope and each level collects runoff from the previous unit, slowing down runoff rainwater while storing it in four cisterns, which are used to irrigate the crops on the rooftop farm with water.
The roof is also equipped with solar panels that can generate up to 500,000 watts of electricity per hour to draw water from a cistern to irrigate the farm and to power the buildings below it.
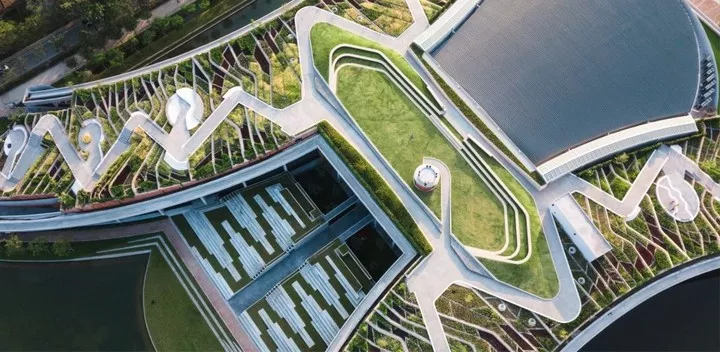
▲Image from: LANDPROCESS
Although nature is incorporated in 'green buildings' and there are more or less ways and systems used to save energy, some of the equipment used to achieve energy efficiency is actually not low in terms of production costs and energy consumption.
In addition, many green buildings today do not rely entirely on these energy-efficient systems to maintain operations, meaning that the building actually contains multiple systems, and laying them out requires the same costs and energy consumption.
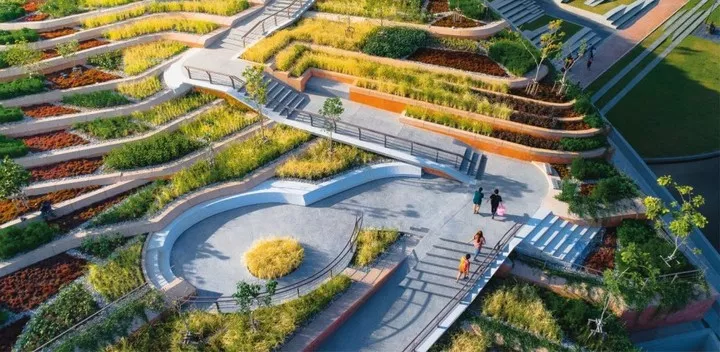
▲Image from: LANDPROCESS
Although there are obstacles to creating truly 'green buildings', we should not 'choke on them'. The road may be winding, but the future is bright. "Green buildings may not be as energy-efficient and environmentally friendly as they are supposed to be, but they are the way forward because they will not only benefit the building itself, but also the people.
Through these buildings, the concept of green and eco-friendly lifestyle can gradually take root in people's consciousness. With the impetus of awareness, technology will have the possibility of innovation. With the development of technology, the 'green buildings' of the future can become even 'greener'.
In the course of social development, people have abandoned nature and burrowed into the steel forest. But man cannot leave nature, and now it is time to slowly recover the nature that has flowed away from people in the cities surrounded by steel and concrete.