A family of five in Da Nang, Vietnam.
The famous architect Vu Chong Yi was asked to help them design their home. The house covers an area of 250 square meter.
The total cost is equivalent to about RMB 1.5 million, and the exterior looks like an ordinary concrete box, but the interior is very environmentally advanced.
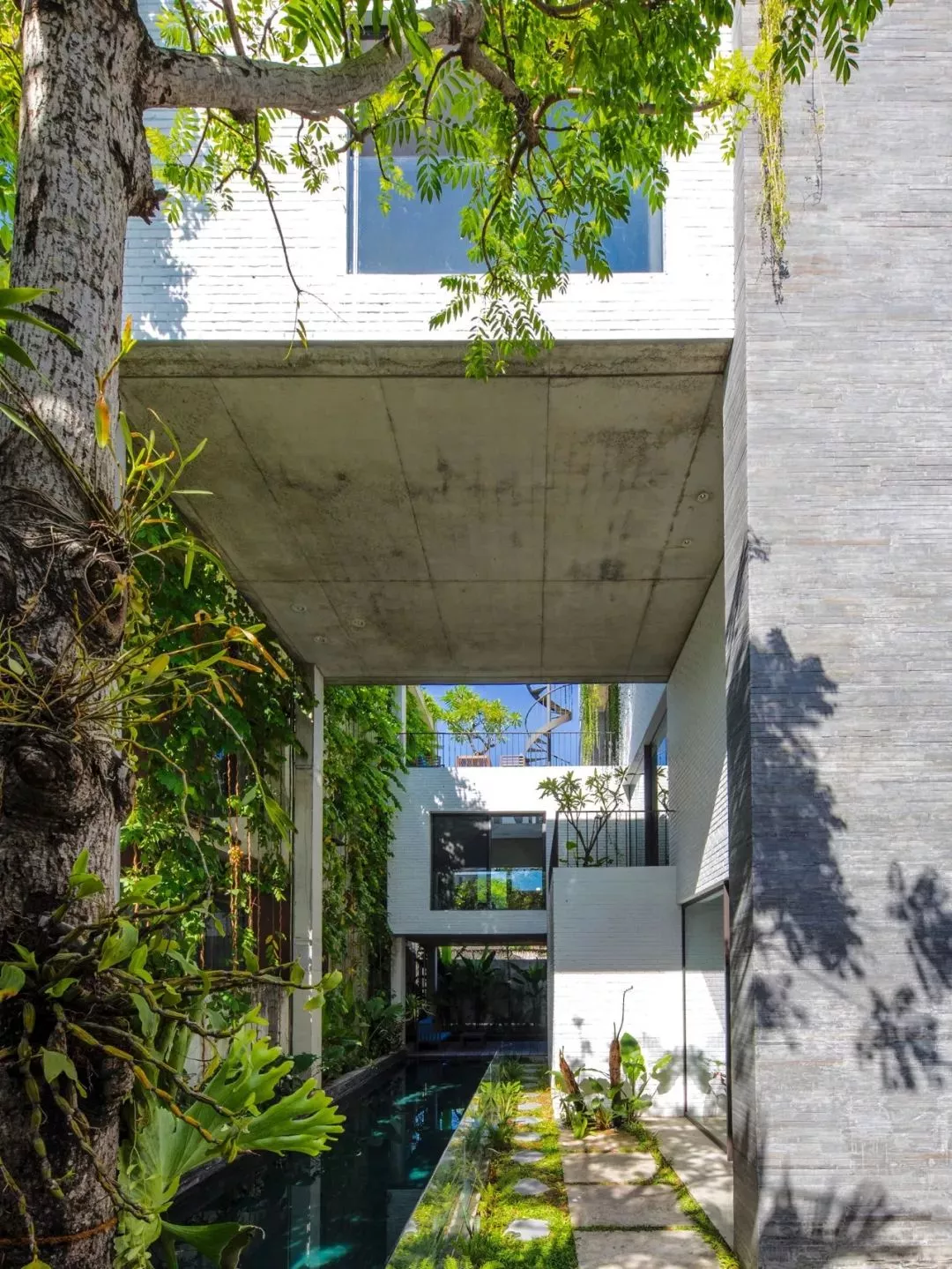
There is a self-circulating system hidden within the building structure that
Connecting the roof to the fish pond on the ground floor allows rainwater and fish pond fertilizer to complete a closed loop. In addition to the rainforest-like yard on the first floor, the
There is also a garden on the roof, where all kinds of fruits and vegetables are grown. It was summer when I shot the article, and the natural breeze flowed everywhere in the house, making it cool without air conditioning. Duc, the owner of the house, told us that solar panels will be installed on the roof in the future, so that the daily energy consumption of the whole house will be reduced to zero, and there will be no need to pay for water and electricity, truly realizing a self-sufficient green house.
Autobiography by Nguyen Minh Duc Edited by Shu-Ting Chou Editorial by Tzu-Wen Chen
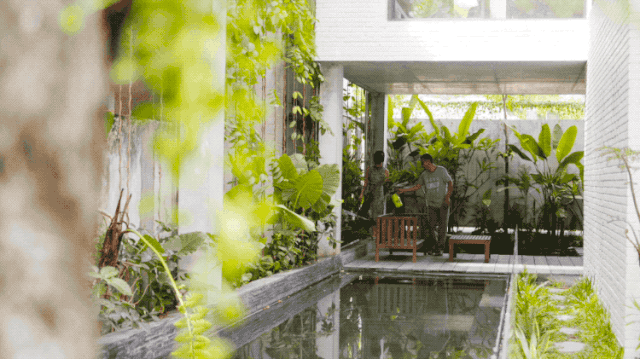
▲Homeowner couple Duc and Khanh
We have a family of five, my husband Khanh and I, and three sons.
Both of us as a couple were born and raised in small towns in Vietnam and then moved to Da Nang and just always wanted a home that would bring back some of our childhood memories.
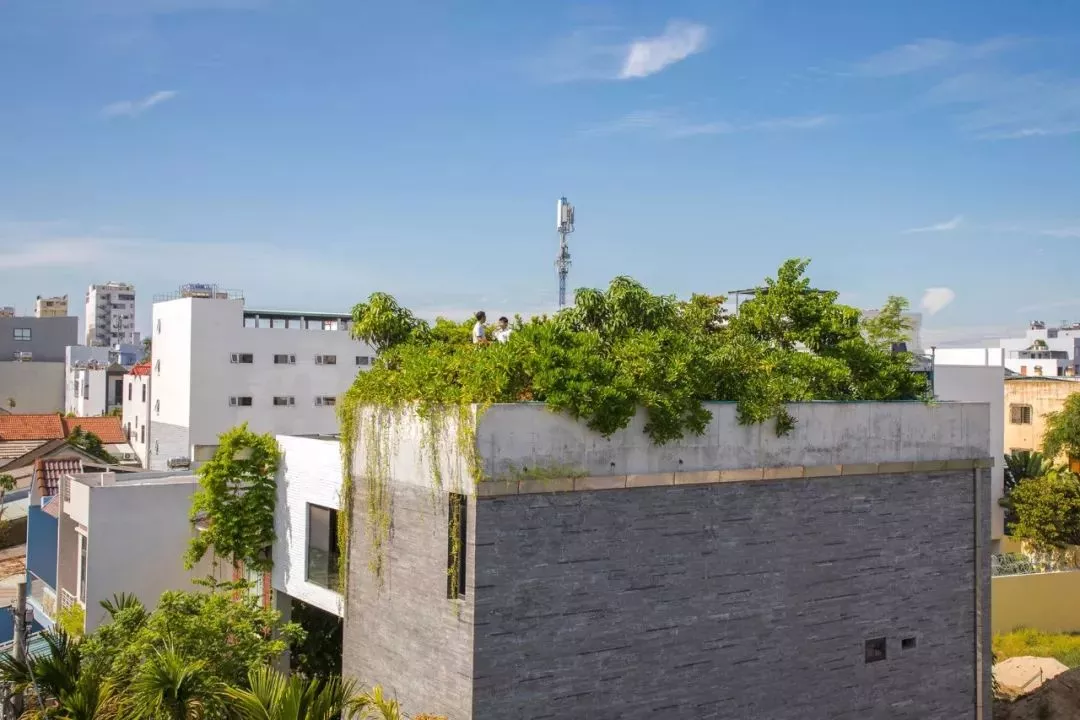
The architect Takeshi Shigeyoshi has applied the "green strategy" of bamboo architecture to the "Tree House" series of private houses. The private house "Tree House" series.
Vu Chong Ngai is a very famous architect in Vietnam, famous for his houses made of bamboo. Besides that, he also designed a series of "tree houses", and our house is one of them.
He is adept at planting "rooftop gardens" and "green facades" in these homes, as well as moving windows and doors to enhance natural light and air circulation in the homes themselves
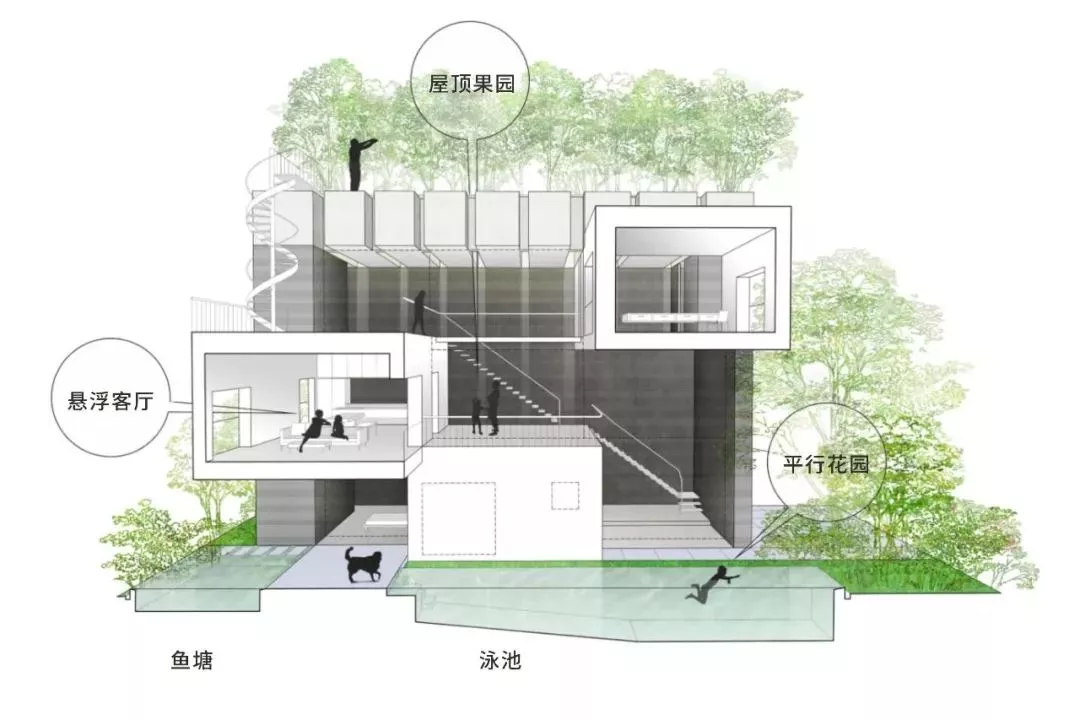
The house is located in a narrow alleyway and has a plot of 250 square meters with a controlled budget of $200,000-$300,000 (about 1.5 million RMB).
The shape of the home consists of four boxes stacked on top of each other, with one large box containing three smaller boxes. Extensions of these boxes create extra space for bedrooms and living rooms, which also become added garden terraces.
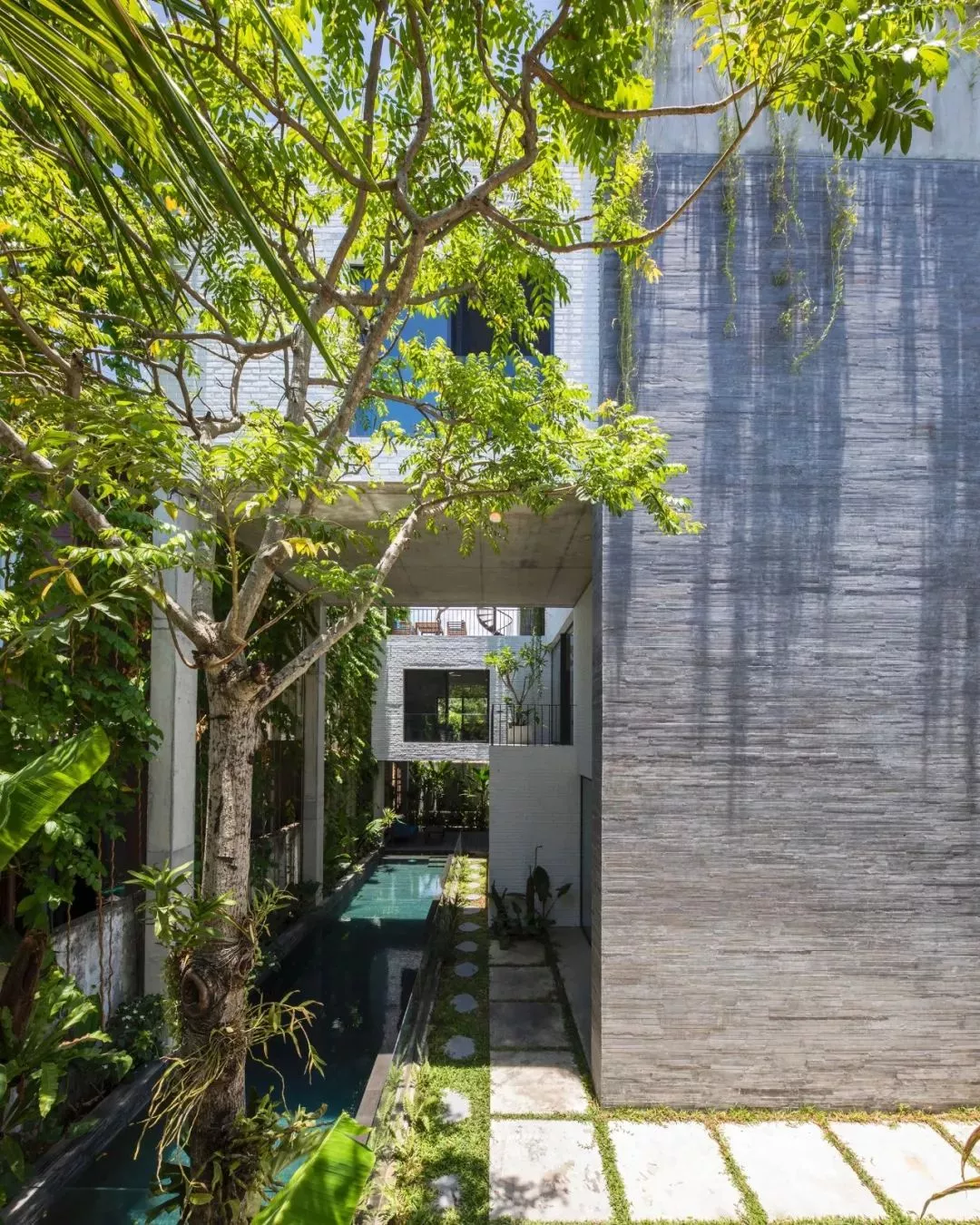
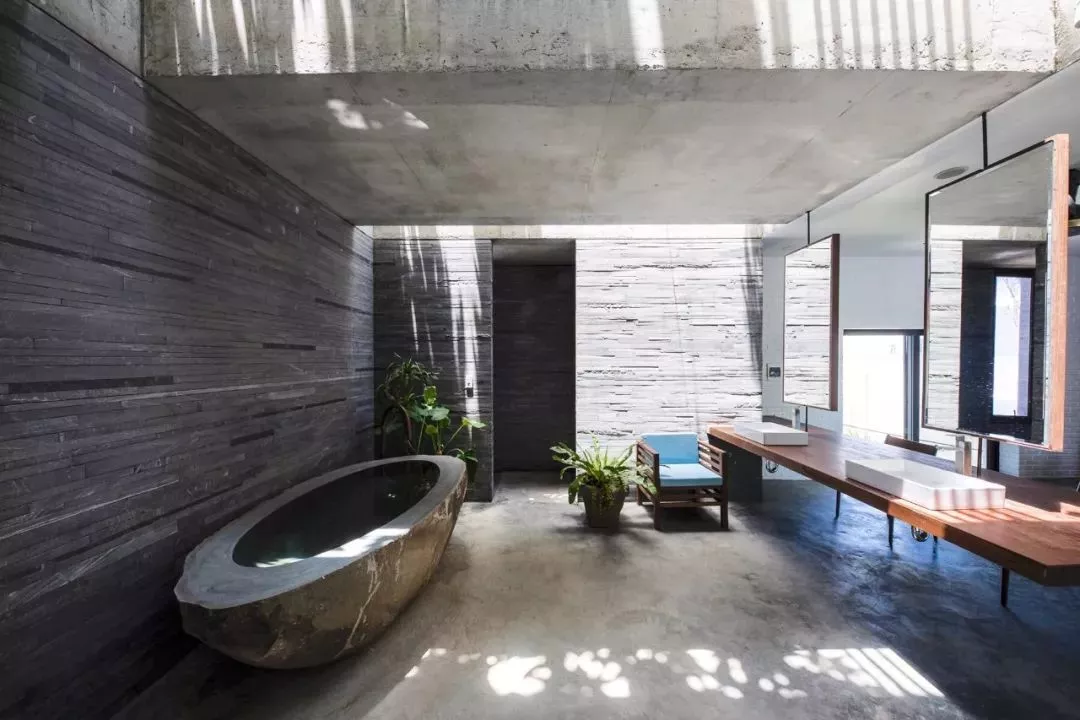
The material of the big box is grey tone rock, which is atmospheric and stable. The walls of the smaller box are predominantly white brick, giving the living space a warmer and brighter atmosphere. This subtle change of space can be felt as you move through the different rooms.
The best feature of our house, by design, is actually a self-circulating system hidden under the roof orchard.
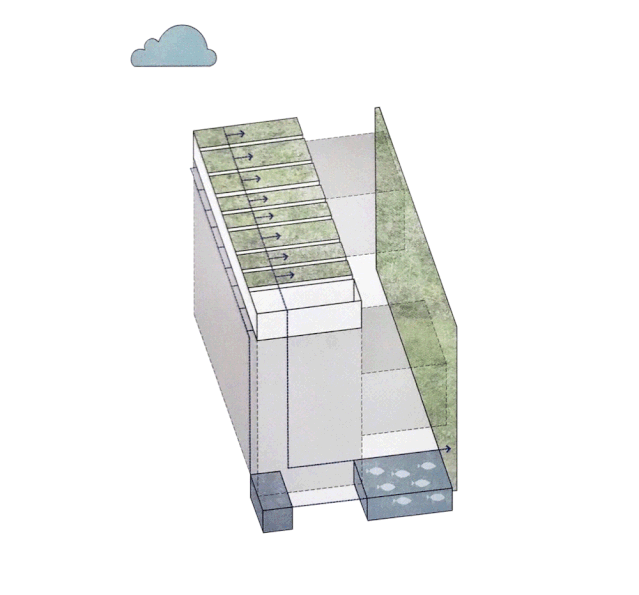 ▲
▲
Schematic diagram of the recycling system After each rainfall, the fruit and vegetable boxes collect rainwater which is then conveyed through trenches and pipes to a settling tank in the ground floor yard.
After the water has been purified in the settling ponds, it goes to the fish ponds for reuse, while part of it also goes to water the plant walls.
The waste from the fish pond is also transported back to the roof as fertilizer for the orchard through a specially designed pump.
This creates a whole closed loop system.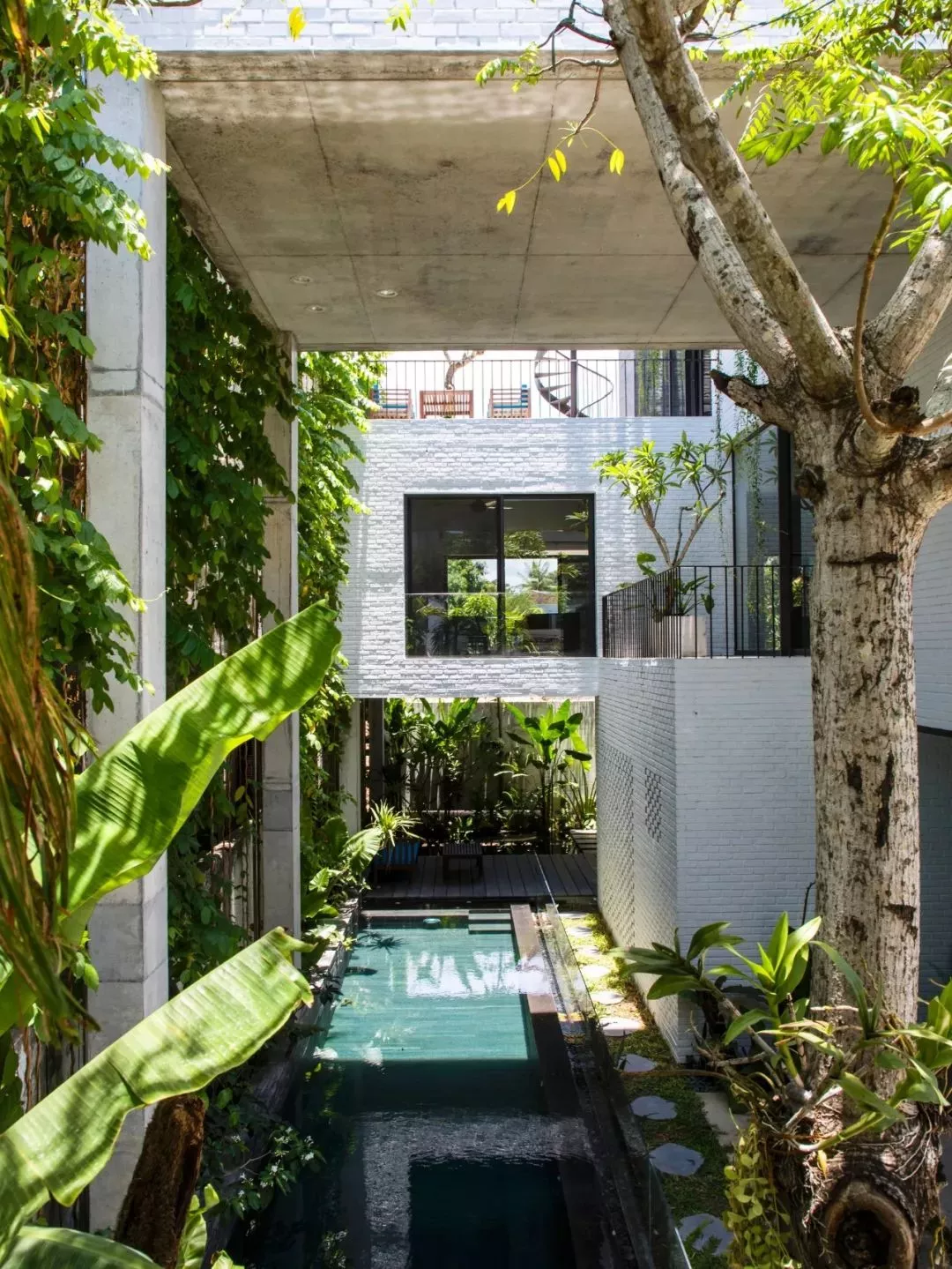
We are also using a solar water heater and have enough hot water supply for the house.
Because of a house full of greenery, cleverly opened windows and ventilation, there is little need for air conditioning and a lot of savings on electricity bills.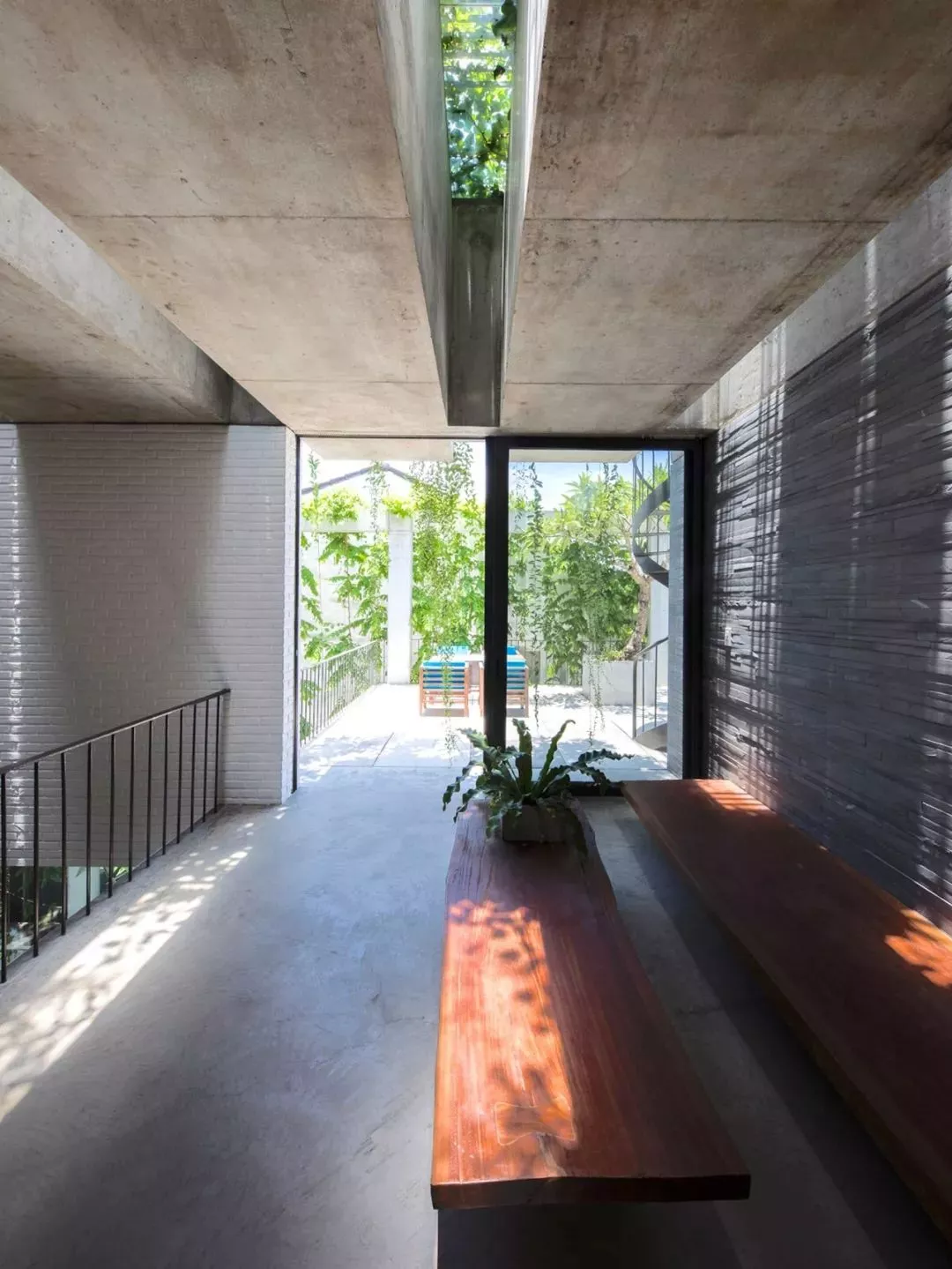
In addition the house was designed with solar panels pre-designed and the next step is to install them. In this way, the energy consumption of the whole house will be minimized to zero and eventually it will become a self-sufficient green house.
The architect himself was thrilled that the house ended up being almost exactly what he expected it to be.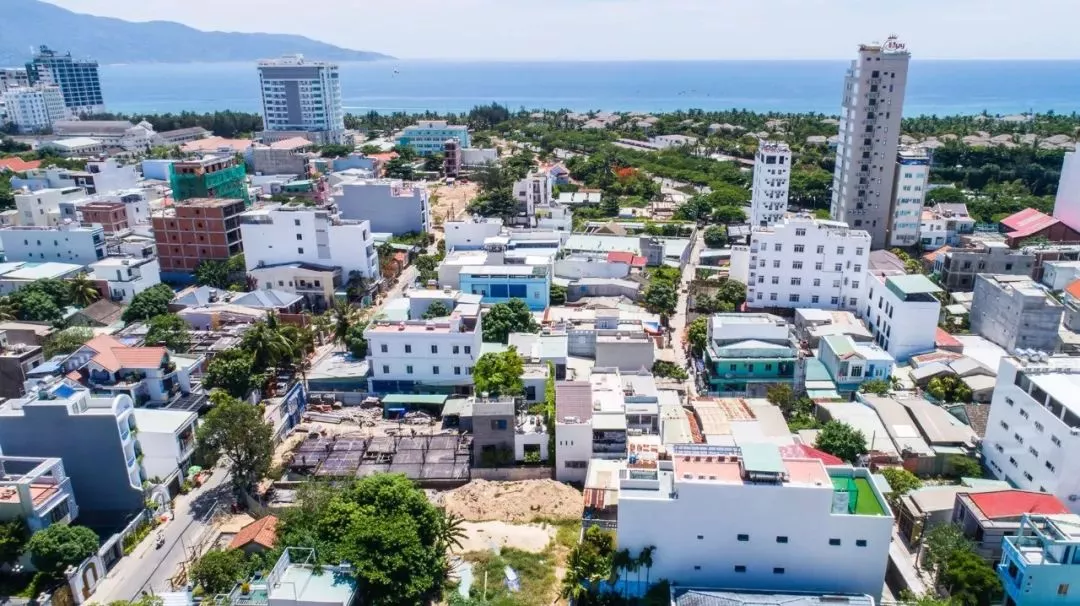
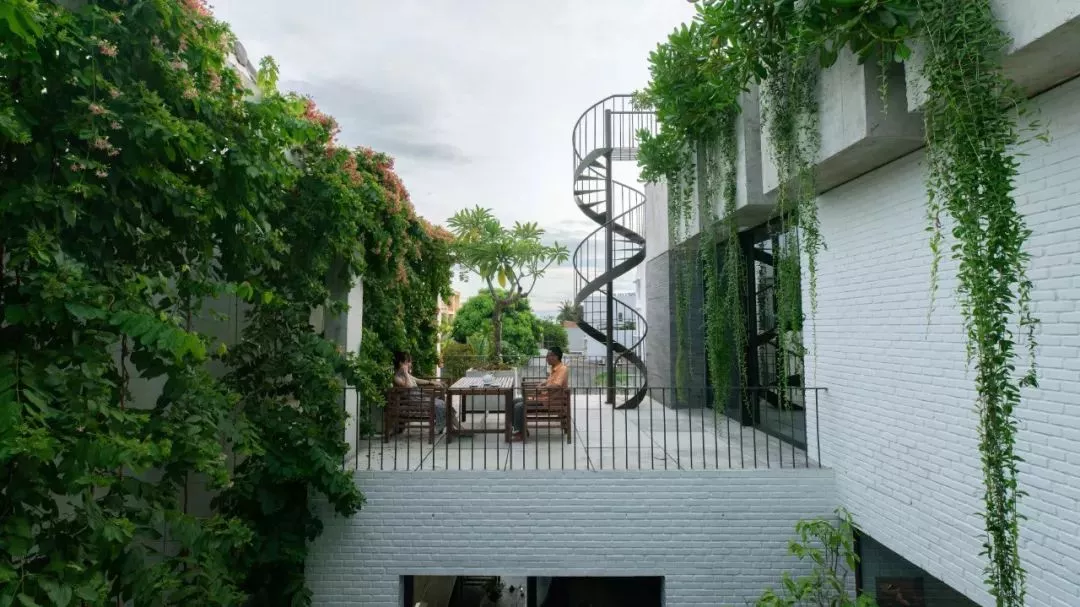
In these years, Vietnam is also facing more urban problems such as pollution, urban water logging, lack of greenery, etc.
Vu Chong Nghi, one of the pioneers exploring green building practices in Vietnam, envisions that every project can become an urban greenscape, even a very small residence can be turned into a small urban park.
This is a house that he wanted to create as a classic home that would be passed down for generations, while being energy efficient and environmentally friendly. It's in a downtown area, but with its own little piece of peace and quiet.
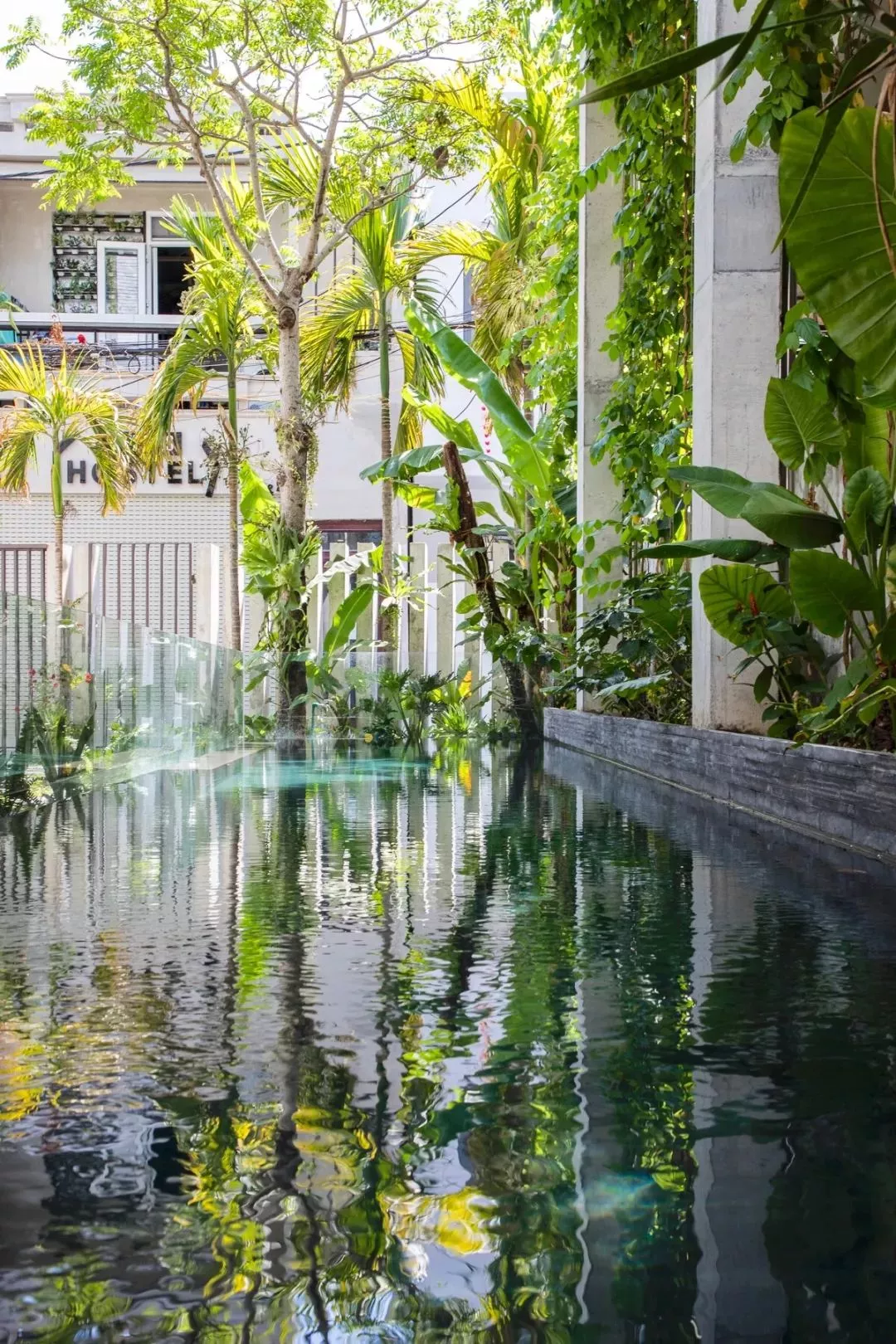
The courtyard at the main entrance is a richly layered, tropical garden, the highlight of which is the huge wall of plants on one side, bringing a soothing feeling of being surrounded by greenery as soon as you enter.
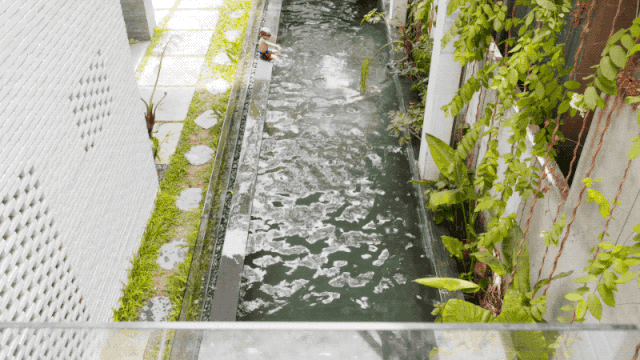
Below the plant wall is a long swimming pool, with the pool equipment completely hidden under the wooden floor. The whole landscape is like a "stream" and a "rainforest" at your doorstep.
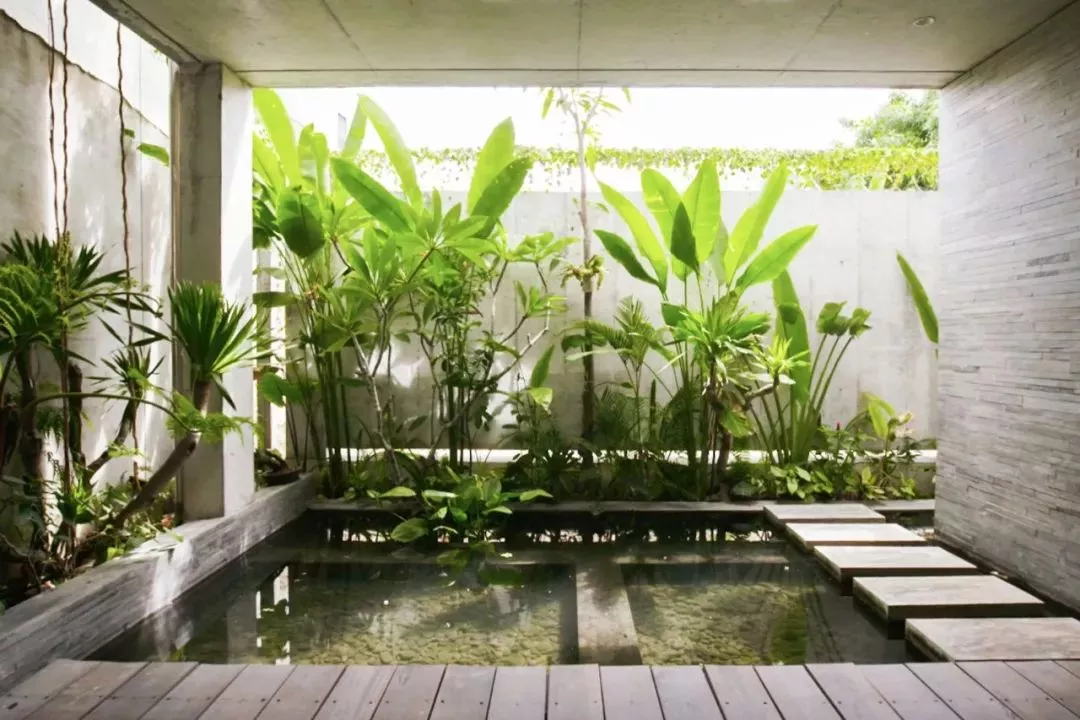
At the end of the pool is a small fish pond where you can relax with a cup of tea and enjoy the view of the garden.
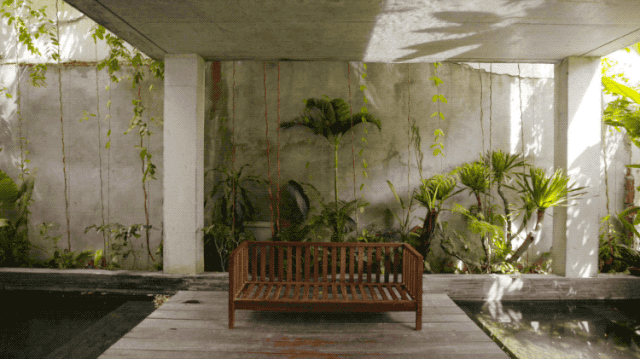
Inside on the first floor are the children's two bedrooms, insulated by thick concrete walls and with plenty of greenery, the house is very cool, even in the heat.
Feel the natural breeze flowing inside with views of the entire fish pond, pool and plant wall directly from the bedroom too!!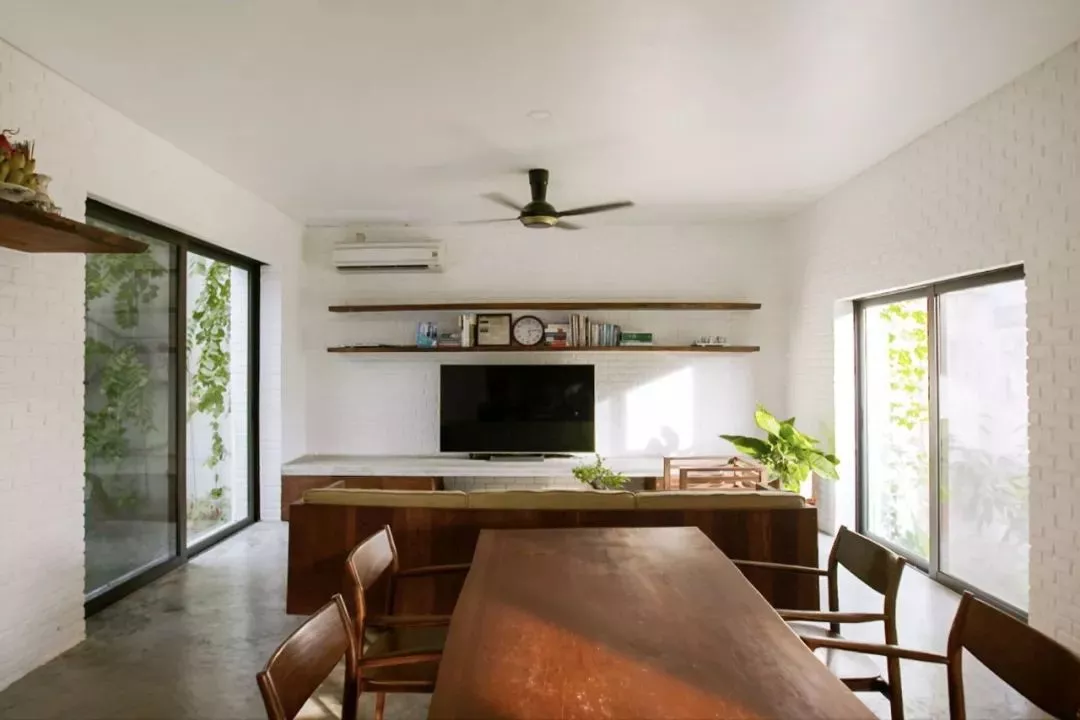
On the second floor, the living room, dining room, kitchen, and event space are all integrated into one non-partitioned common space.
I can see the kids playing around while I'm cooking in the kitchen.
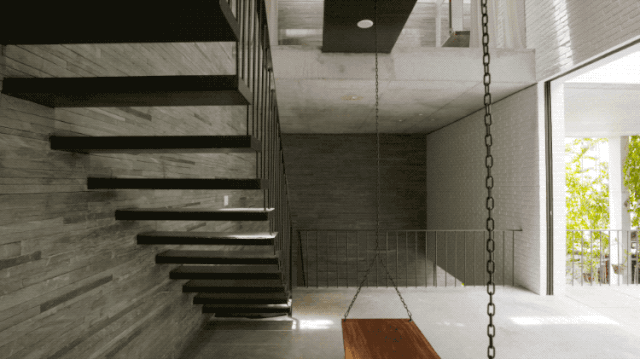

This swing is a favorite spot for the kids and has a hidden stereo installed above it, so you can lay back and relax, read, play and listen to music at your leisure.
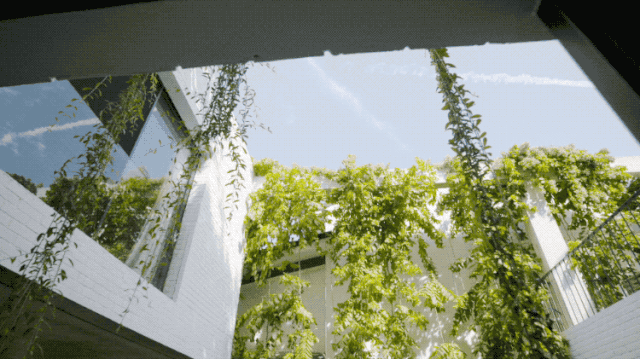
The second floor pushes open the oversized floor-to-ceiling glass windows and walks out onto the balcony, which is directly across from a large wall of greenery.
Make the windows and doors in all rooms as large as possible so that you can see the greenery from wherever you are in the house, as well as the natural light and breeze flowing through the house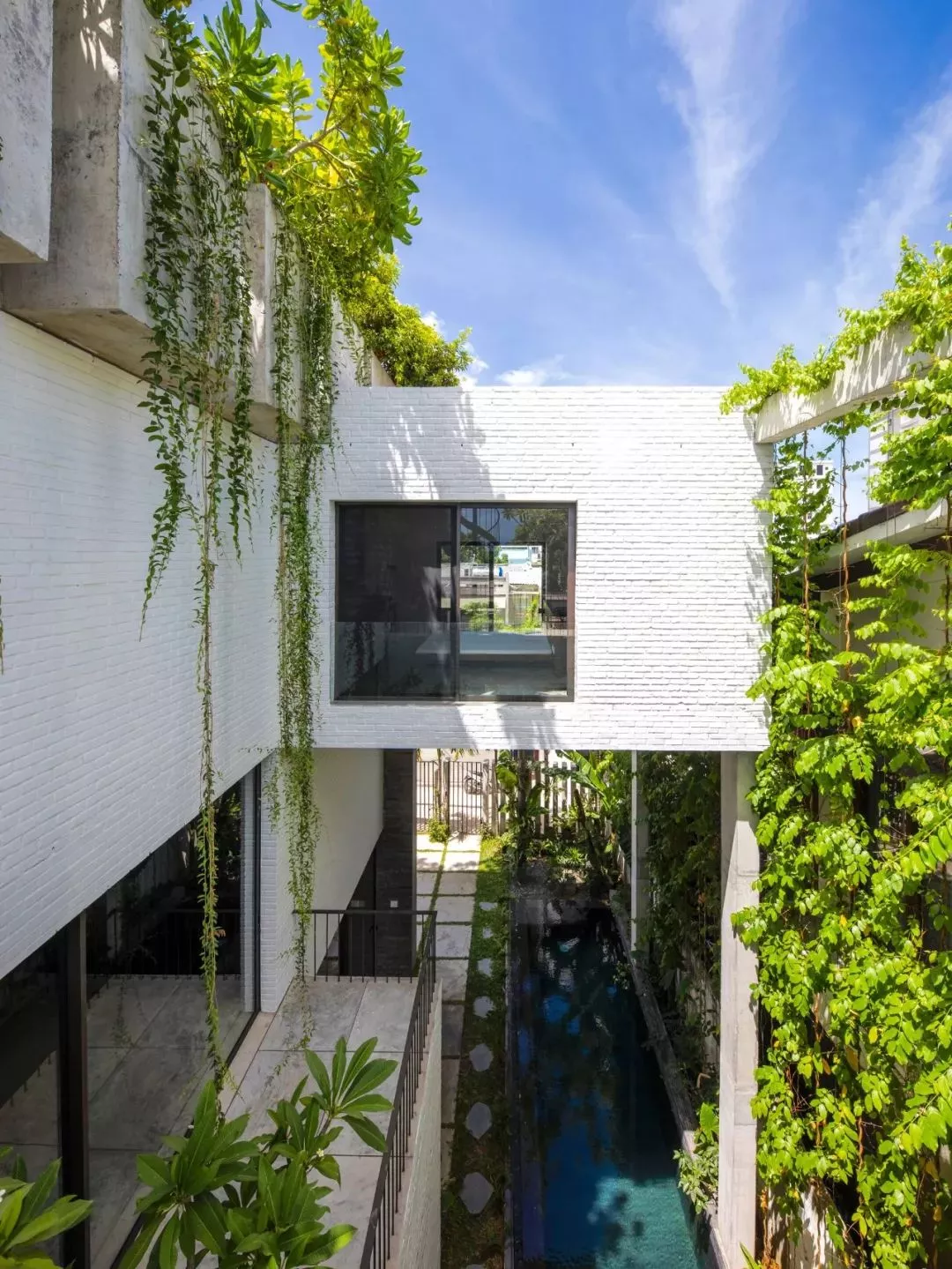
The main living room window looks out onto another view, with a wall of plants, a pool, and distant buildings creating a layered and rich landscape.
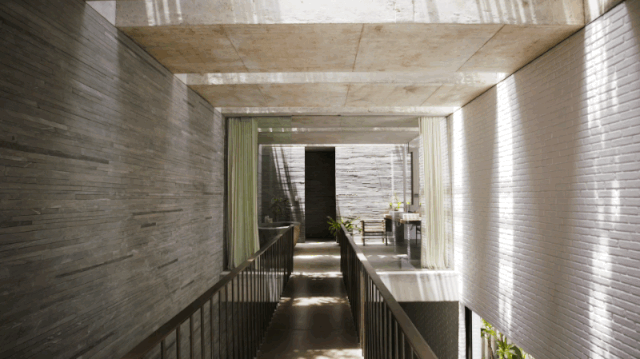
Up to the third floor, an indoor catwalk leads to the master bedroom.
Natural light passes through narrow gaps in the roof, creating different light effects on the top three floors. It brings daylight during the day and moonlight pours in at night.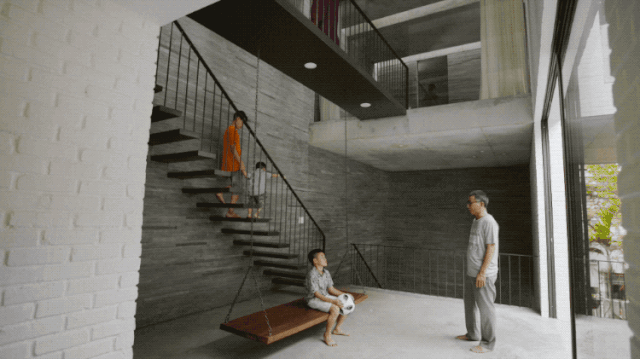
You can also see the different levels of the house from the master bedroom, which overlooks the kids playing on the second floor, and from the window you can see the deck across the street.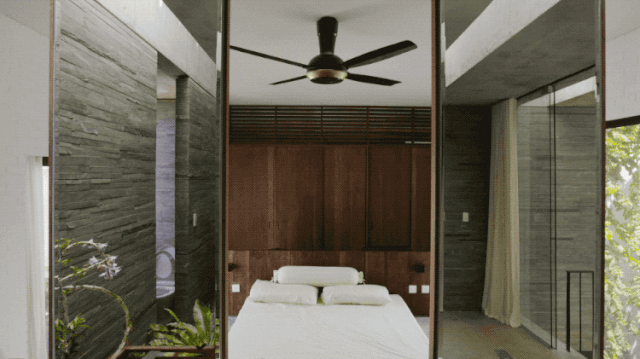
The view of the sunrise and sunset from the skylight in the master bedroom is a real treat while lying in bed.
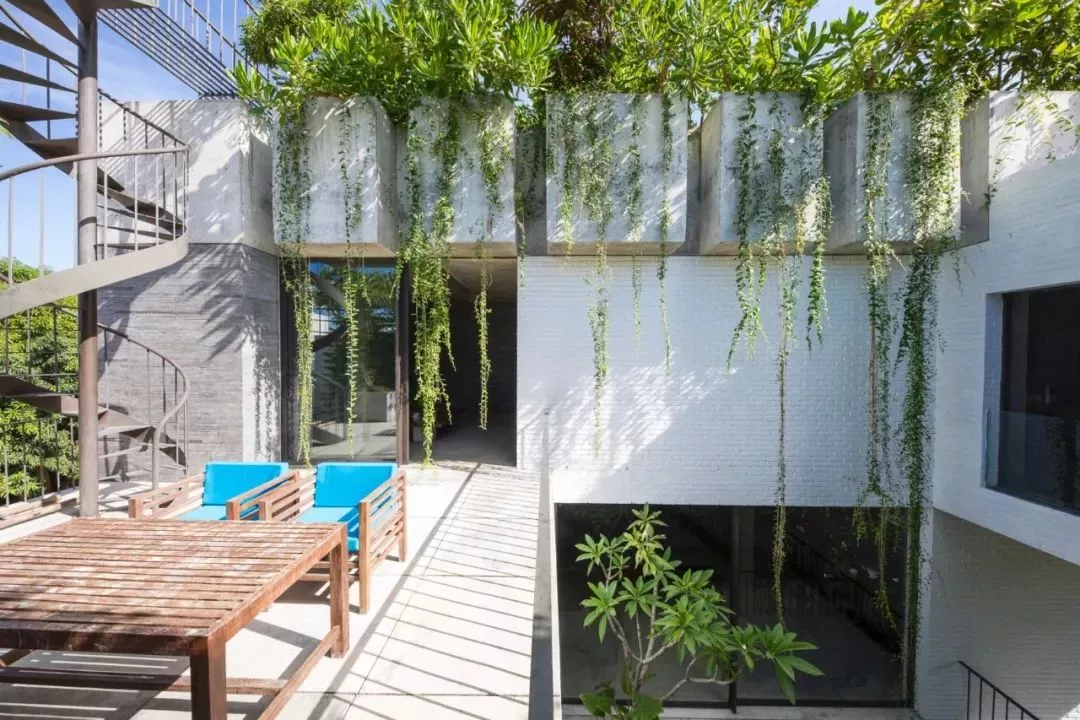
Out the other end of the footbridge is a small terrace where the family usually likes to have breakfast, and from here you can also go up to the roof.
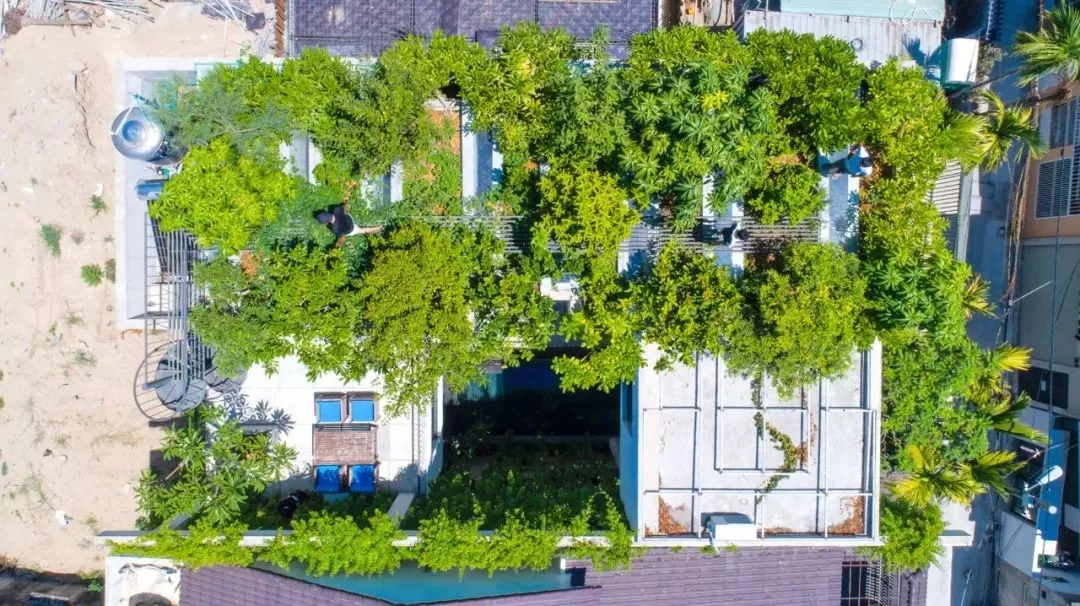
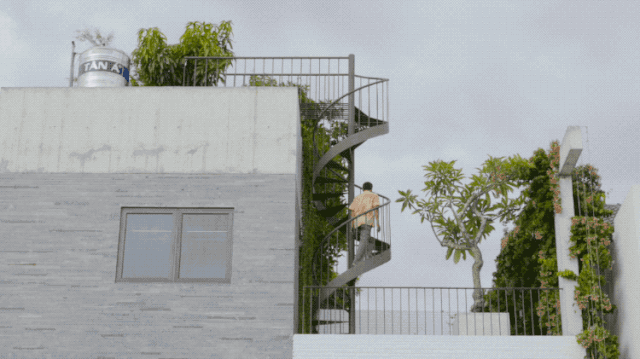
The roof is a large fruit and vegetable garden, we grow a lot of different tropical fruits and vegetables to supply daily, and Vietnam has plenty of sunshine and rain, perfect for a rooftop garden.
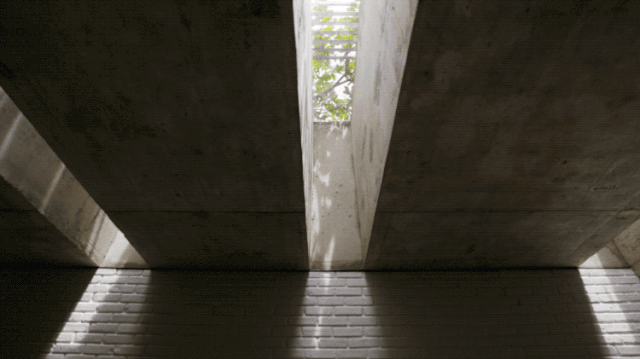
The nine specially designed fruit and vegetable boxes are arranged in sequence to shield the room from excessive sunlight, and the gaps between the boxes introduce soft natural light so that the whole space does not overheat.
Stand on the rooftop orchard and look out over the vista for a little bit of quiet in the midst of busy city life...
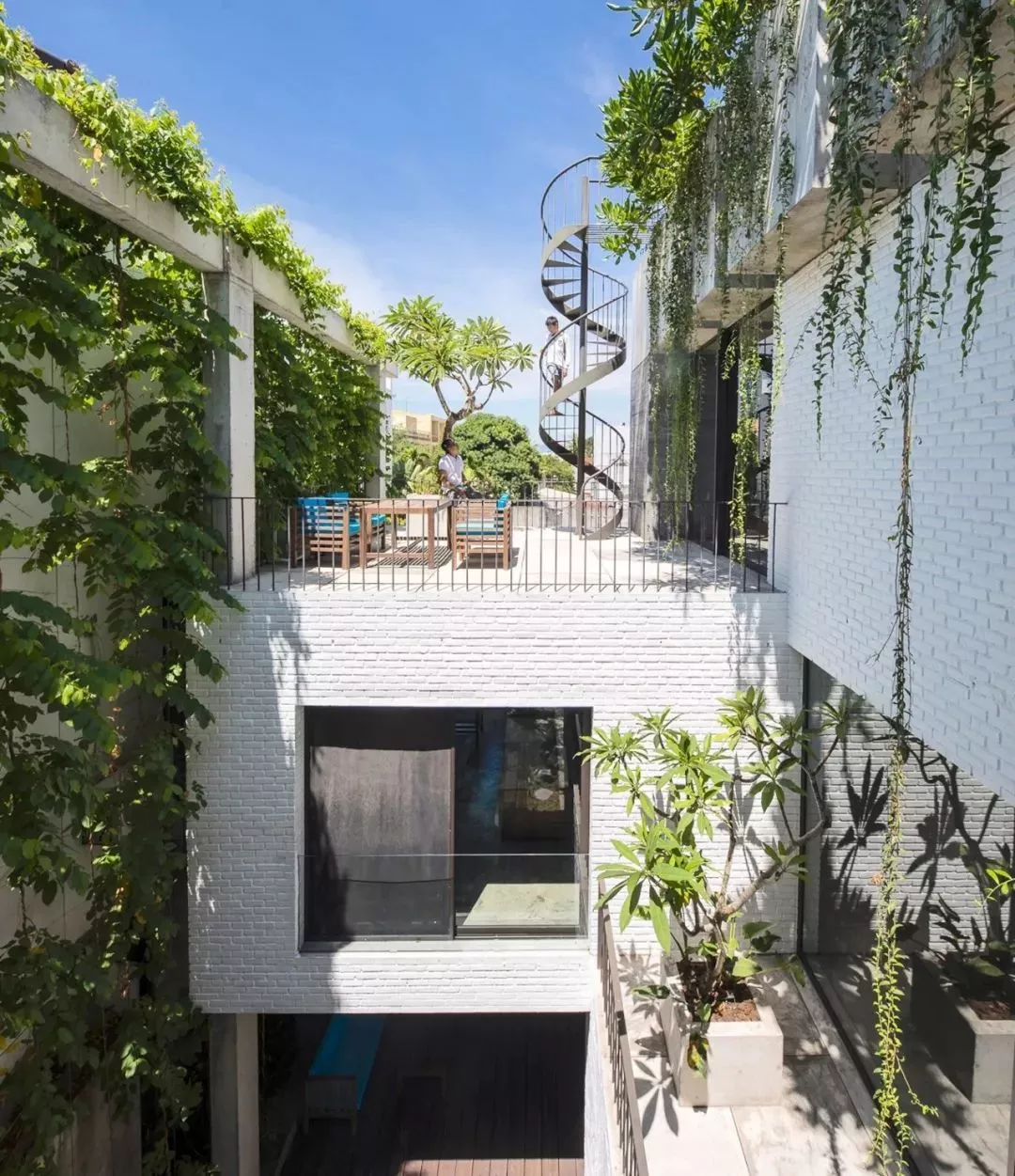
Our family loves the simple lifestyle and decided from the start that we would do everything ourselves, from house building to furniture making.
For example, in the construction process of the windows and doors, we have specially built small drainage recesses so that even in heavy rain, the rainwater can drain through these small recesses and not flow into the house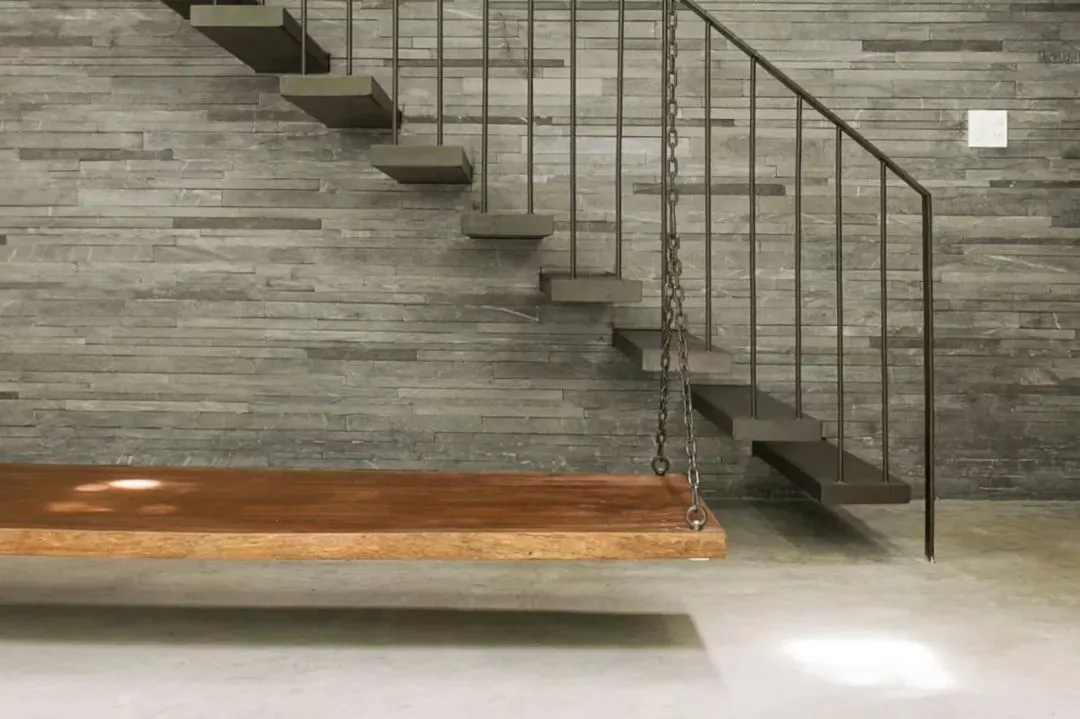
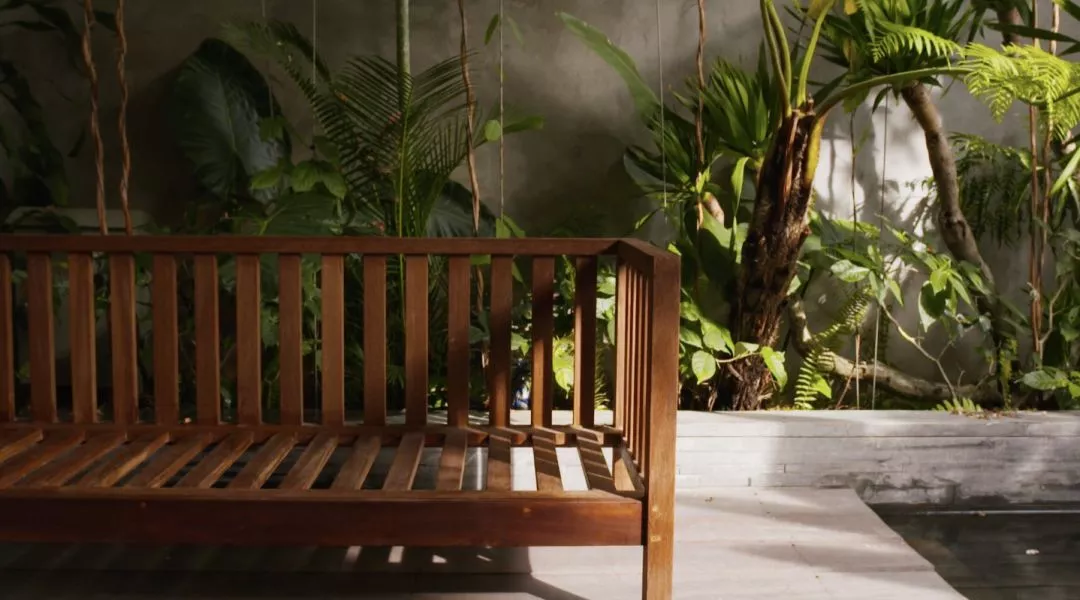
Khanh spends a lot of time building his own furniture, taking local wood, rocks, and then finding a craftsman to make it.
All the furniture, whether it's tables, chairs, beds, sofas, swings, etc., is handmade, simple and elegant, and easy to maintain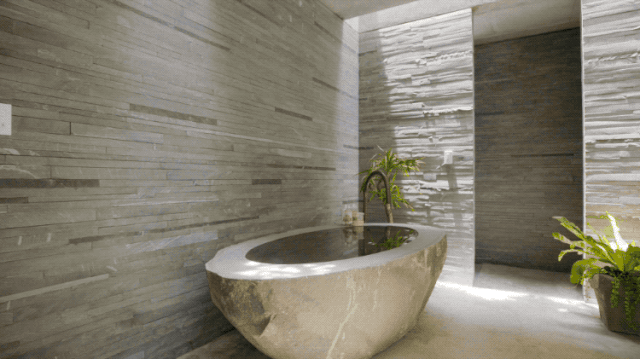
This rock bathtub, at that time, was selected from thousands of rocks that fit in size and color, etc., and then had a master polish it. It is very comfortable to feel the natural material of the rocks while soaking.
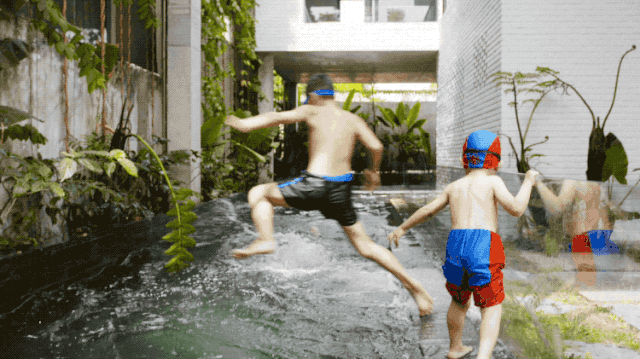
Many children these days are too used to using electronic devices, watching TV for long periods of time and keeping their phones handy.
But in this house, after the adults are off work and the kids are out of school, we play soccer in the front yard as a family, swim, grill together on the patio, and occasionally garden.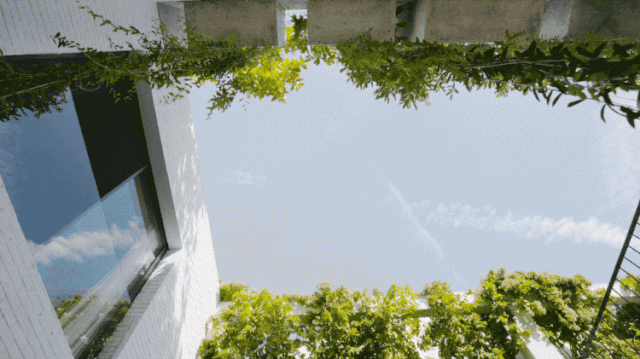
Growing up in a living space so close to plants and filled with natural light and breezes, there is no worry about having a fun childhood.
And we are closer as a family. Some photos credit: Takeshi Shigeyoshi Architects